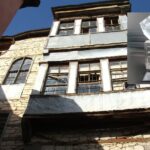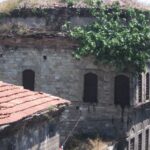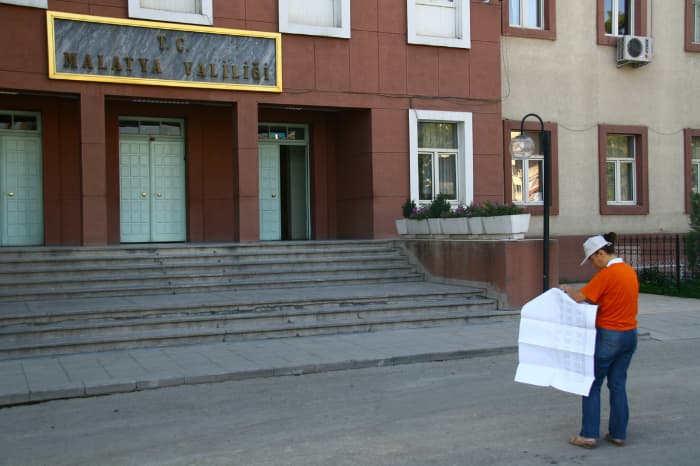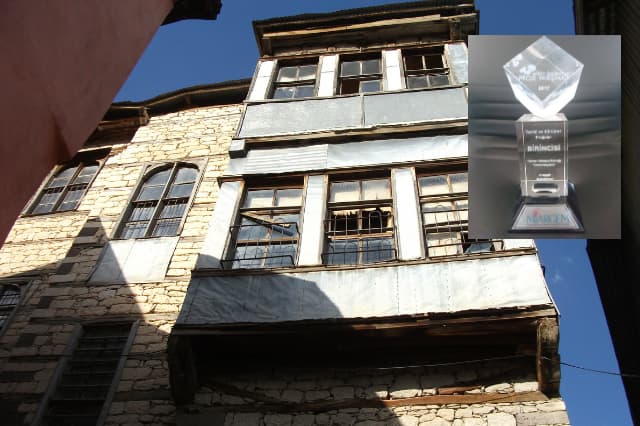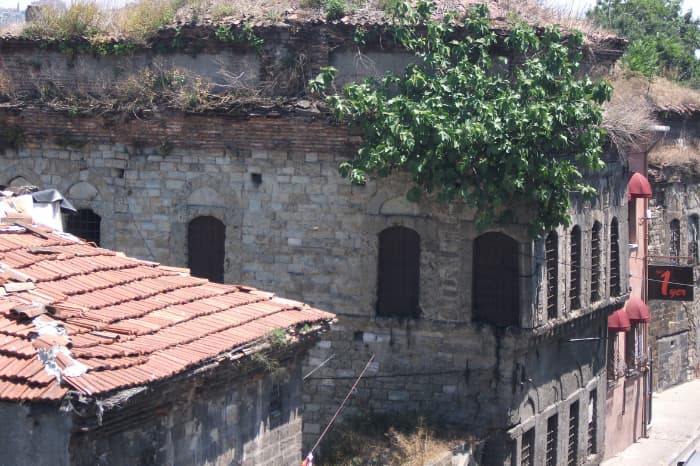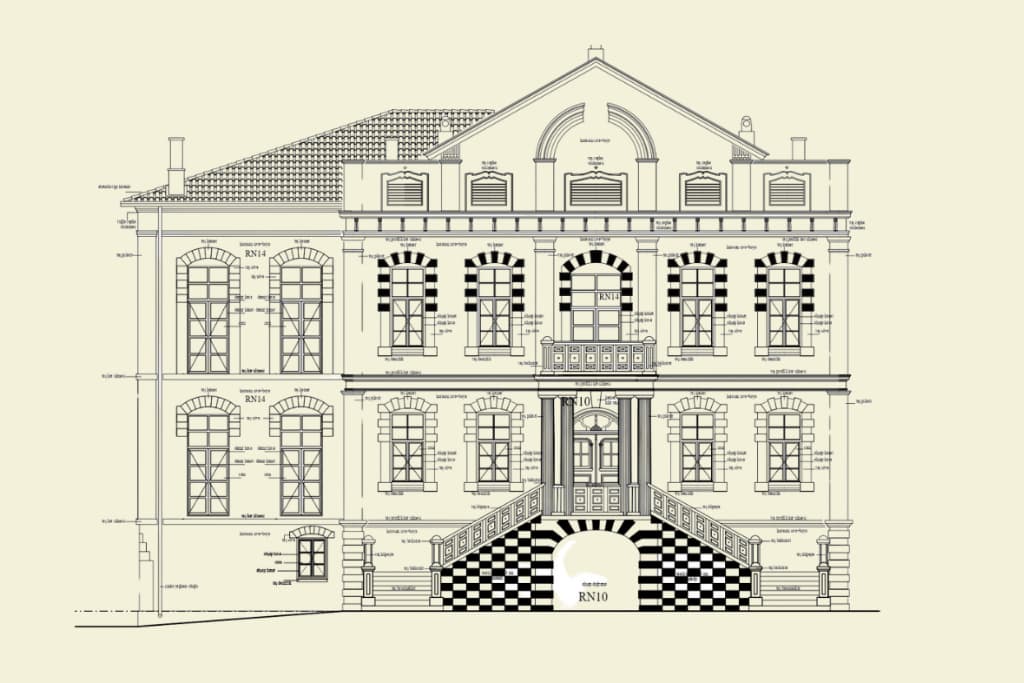
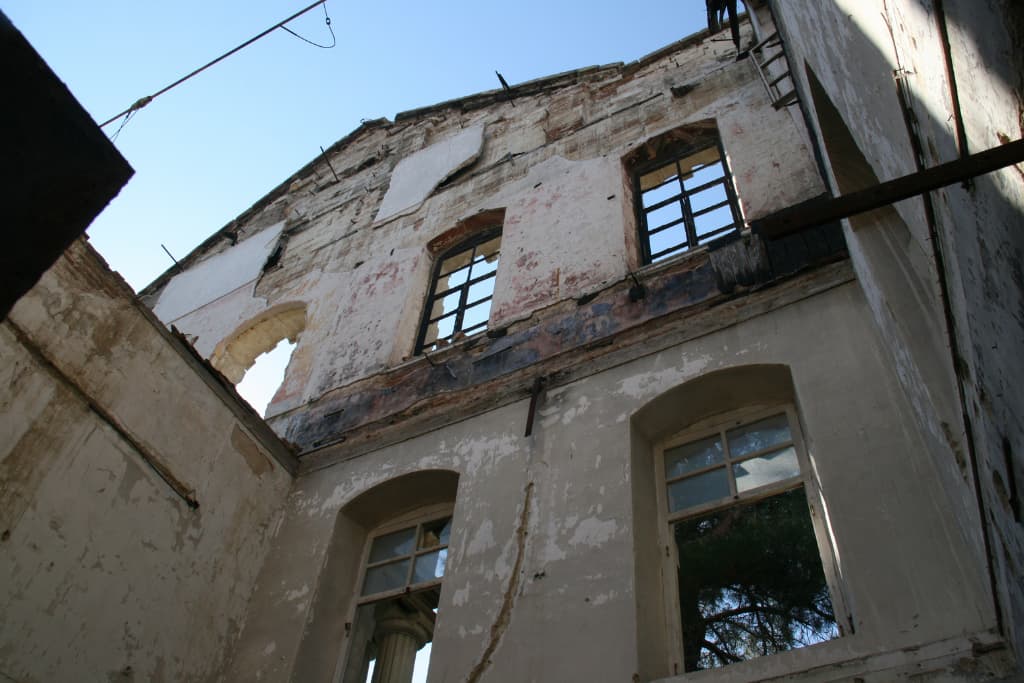
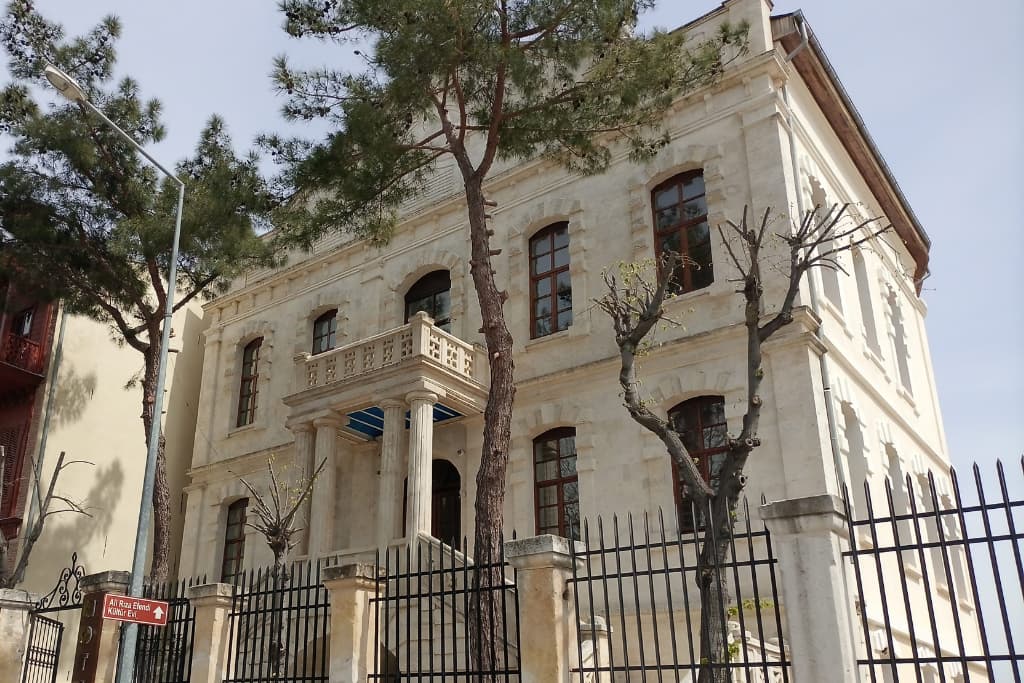
SCHOOL RESTORATION - kırklareli
2011
Central Yayla District – Kirklareli
Restoration Project and Implementation
Work Done:
Work Completed: Survey, Restitution, Restoration Projects – Structural, Electrical, and Mechanical Plans
The Vali Faik Primary School was originally constructed in 1905 as a seminary school and was used for many years as such. Some sources also indicate that it served as a church at certain times.
In 2005, a significant fire broke out due to a boiler malfunction, resulting in severe damage.
Vali Faik Üstün Primary School is located in Yayala Neighborhood, on parcel 19 of block 728. The total gross ground floor area is 570 m², with a total construction area of 1,710 m². When overlaid on the cadastral plan, it was observed that the boundaries of the school garden extend beyond the parcel. However, the adjacent parcel, parcel 20, also belongs to the Special Provincial Administration.
The school was built using a classic brick wall and wooden beam system. All the floors and the roof are made of wood. During the fire, all the wooden floors, load-bearing beams, and the roof were destroyed. Only the perimeter walls extending across three floors and a few interior brick walls remain intact.
The front façade of the building is made of cut stone, with the stonework left exposed. All the sills, floor moldings, staircases, and stair railings on the façade are also made of stone. Stone decorations are present on the façade as well.
The right, left, and rear façades of the building are constructed of traditional brick masonry walls, covered externally with cement plaster. An inspection revealed that beneath the crumbling cement plaster, original lime-based plaster is still present. Traces of interior plaster remain in some places, but much of it has peeled off due to the fire.
The school consists of three floors. The ground floor is level with the garden. The first floor can be accessed via an internal staircase or through a grand double-sided exterior staircase.
In the new phase, a functional change was planned for Vali Faik Üstün Primary School, and it was decided to convert it into a hotel.
Yayla Square is one of the most historically significant areas of Kırklareli, with a high concentration of registered heritage structures. This square is among the oldest settlement areas in the city. According to Kırklareli’s recent tourism and cultural development plan, the goal is to restore the houses in Yayla Square and address the city’s significant accommodation shortage by repurposing these houses as hotels. Vali Faik Üstün Primary School has been selected as the first example and is being designed as a hotel.
While preparing the restoration project, both the first and second phases of restitution projects were reviewed, and the restoration design was created by considering both.
The new building has been designed with three floors and a partial basement. The partial basement was added to meet additional functional requirements. To construct the basement, the interior walls will be suspended using steel supports, and the interior of the structure will be cleared.
The entire interior of the building has been burned, but some of the former load-bearing interior partition walls and perimeter walls remain intact. The restoration project proposes preserving these walls by suspending them with a steel system before beginning construction inside.
A steel structural system is proposed for the building’s restoration. The entire load-bearing system will be designed with a steel frame, and the flooring systems will also be constructed using steel. Once the walls are suspended with steel, they will be reinforced and stabilized using epoxy and restoration repair mortars, then anchored to the new steel frame load-bearing system.
This system is currently being implemented in Istanbul. Steel was chosen over reinforced concrete due to the difficulty of applying concrete within the structure and its potential to alter the building’s form. The construction techniques and systems of steel and wood are quite similar, with steel load-bearing columns and beams comparable in dimensions to wooden ones.
In our restoration and reconstruction project, the building’s load-bearing system is designed as steel. The steel floor beams will be covered with wooden suspended ceilings, and the floors will be anchored to the walls.


