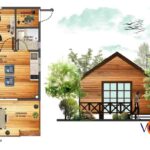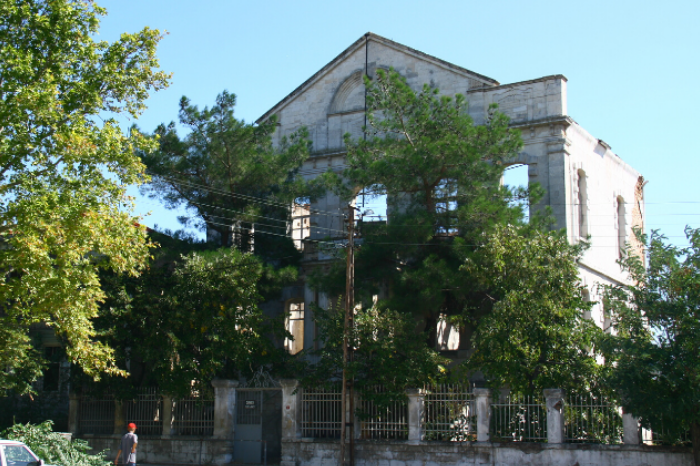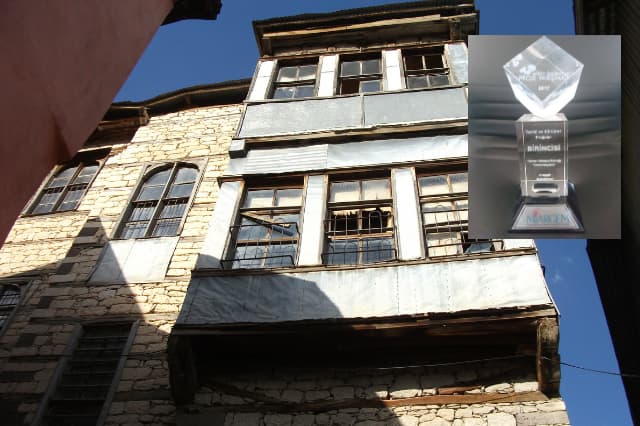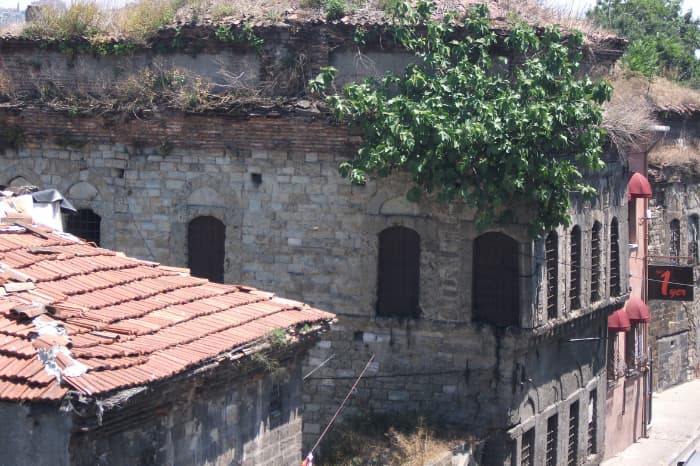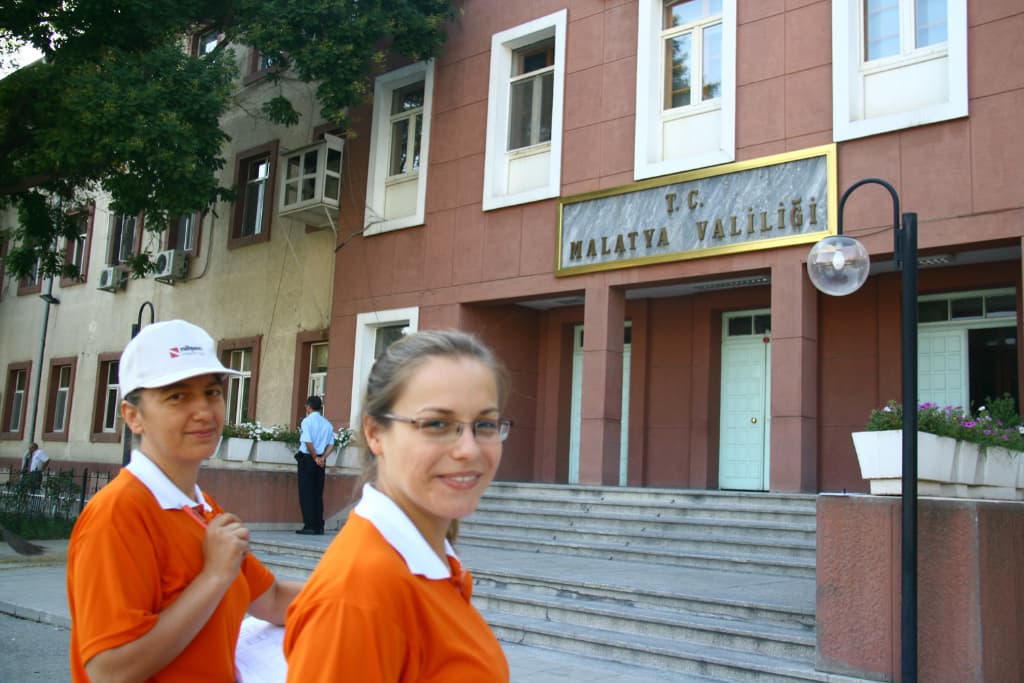
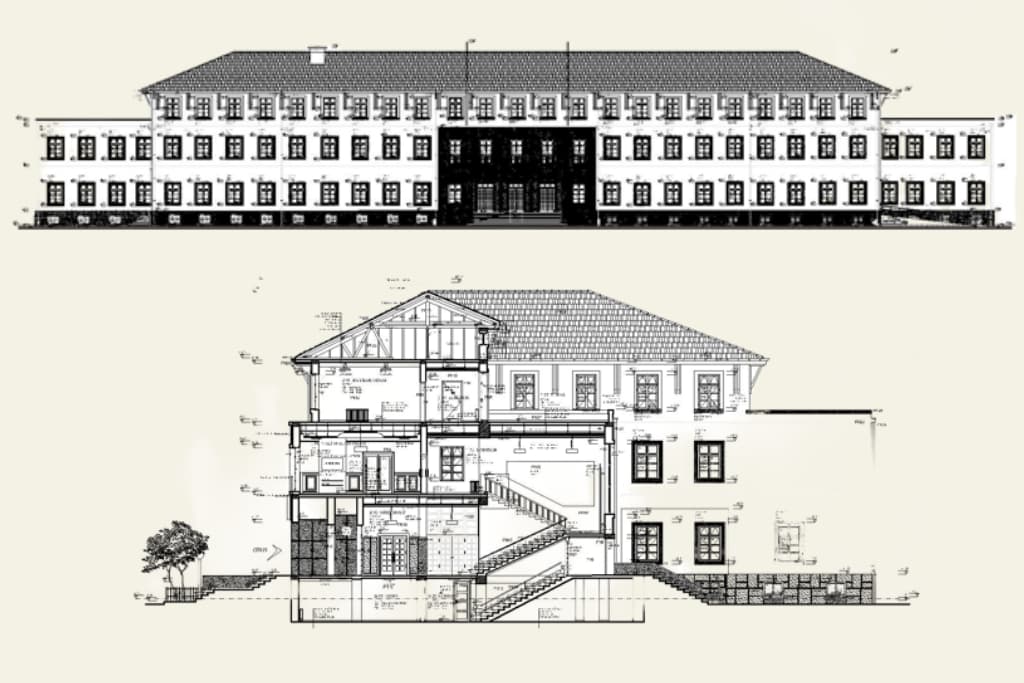
Malatya Government House Restoration
2009 – Post-Earthquake: 2023
Center – Malatya
Restoration Project and Implementation
Work Done:
Survey, Restitution, and Restoration Projects – 2011
Reconstruction Project – Structural – Electrical – Mechanical Design – 2023
Malatya Government Building
The Malatya Government Building is a structure from the Republican era, constructed between 1938 and 1941. It holds significant importance due to its architectural characteristics and material features. The building was registered in 2009, and in 2011, survey, restitution, and restoration projects were prepared and approved by the Sivas Cultural Heritage Conservation Board. The restoration implementation was completed in 2013. Detailed historical records and photo albums of the building are available in the files approved in 2011.
Our prepared reconstruction project was designed at a 1/50 scale but submitted at a 1/100 scale. This adjustment was necessary because the building’s area and façade measurements were too large to be examined at a 1/50 scale. The building sustained severe damage during the February 6, 2023 earthquake. The condition of the registered property is documented in the attached photo album, and the decision for demolition was made on 14.02.2023 with the board resolution numbered 7835. The building has been demolished, and groundwork on the site has commenced. Ground surveys and geotechnical reports revealed that the soil consists of clay with a high groundwater level. Therefore, soil improvement is required before the foundation construction begins.
According to the zoning plan obtained from Malatya Battalgazi Municipality, parcel 125, block 170 includes road dedications. Updated site plans have been prepared accordingly, considering the road dedication. The building was positioned in its original location based on the application survey conducted before the demolition. The building’s location has not been changed. The site plan was updated to reflect the post-dedication situation. The vehicular entrance, public entrance, and protocol entrance of the building were maintained as in the previous projects.
In the prepared reconstruction project, efforts were made to preserve the contour and proportions of the demolished structure, based on its final restoration and restitution projects. Features representing the building’s unique character, such as windows, plaster, mosaic cladding, and doors, were preserved. Mosaic cladding, a prominent material of the era, was retained and proposed for reuse in both interior and exterior spaces. The proposed reconstruction includes an additional basement level to the four floors. Due to the high demand for parking, the governor’s office requested the addition of a second basement level for parking. This proposal was prepared with consideration of the Cultural Heritage Conservation Board’s decision dated 05/03/2020, numbered 1444 (attached). To ensure the additional parking level is not visible from the exterior, the entrance is positioned at the rear, and the structure is entirely embedded below garden level. Additionally, a water tank and its technical facility at the same level as the second basement are proposed.
Before its demolition, the registered property was constructed using a composite method of solid brick infill walls and a reinforced concrete system. While the primary load-bearing elements were reinforced concrete columns, the walls were thick solid brick masonry. The walls were built first, and concrete beams and columns were poured over and into them. The foundation was made of stone and reached the basement window level. Part of the load was carried by the brick masonry walls, which is the main reason the heavily damaged building did not collapse. However, the use of solid bricks and thick walls significantly increased the building’s weight. The floors were made of reinforced concrete.


